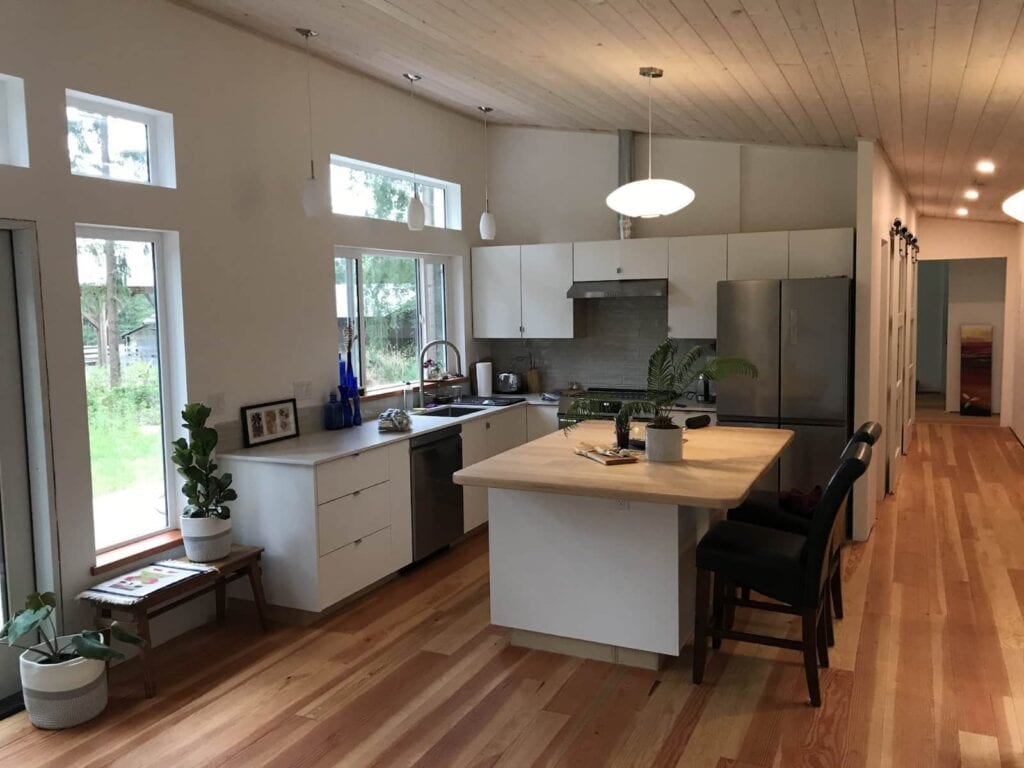A bright, spacious and comfortable home. It has an open design kitchen, living and dining area, a large master bedroom, single bathroom, a dedicated entrance, separate laundry room, and an office/ second bedroom. The shed roof design creates a more interesting living space and allows for taller windows. At 960 sq ft, this dwelling is well suited to meet the current accessory dwelling guidelines.




