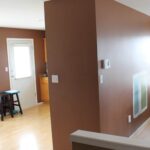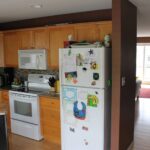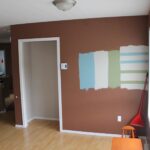The homes’s original builder cut off the kitchen from the rest of the home. Switching door and window locations in the outer wall, coupled with the removal of the dining room partition were the keys to unlocking this home’s layout. The kitchen is now an integral part of the main living area of the home.



Before Photos



